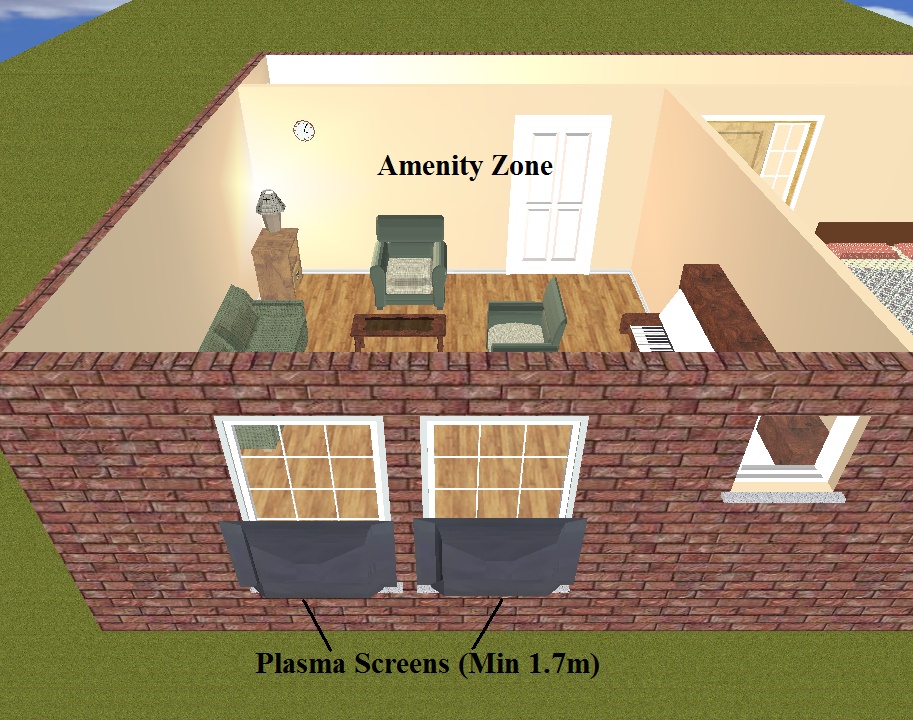An inner-city dwelling is being held-up as a model for other architects and builders to emulate after it incorporated a number of innovative alternatives to site-responsive design.
The project was inspired by recent designs that super-imposed images of Victorian buildings onto contemporary buildings in heritage streetscapes. “We took that basic design principle to its logical conclusion,” says designer Tony Le Corboxier. “We built a three storey concrete tilt-panel box and etched an image of a well-designed and sensitively sited building onto it.” In a satirical nod to the stuffy, old-fashioned ways of the past, the building chosen as the subject of the etching was the home demolished to make way for the new building.
The new dwelling, called simply “Innovative Brilliance,” was commended upon its completion by architectural commentators, who remarked upon its avoidance of clichéd design elements such as ornamentation, verandahs, parapets, eaves, doors, windows, or architectural merit. “This building has none of those things,” said Le Corboxier. “Architects often talk of thinking outside the box. But that’s defeatist. They just haven’t made the box big enough.”
The Innovative Brilliance building is notable for its imaginative resolution of objector’s concerns. “Twelve metre high walls and 100% site coverage were important to the architectural statement we wanted to make,” Le Corboxier says. “But the planners at Council required us to consider the impacts on the so-called ‘neighbours.’ This meant we had to find innovative alternatives to thoughtfully taking their views on board.”
The solution was as elegant as it was energy-inefficient. Talking to the neighbours, Le Corboxier found that most were concerned about loss of daylight. To solve this problem he integrated a bank of plasma screen televisions onto the wall facing the neighbours, which then display images of the outlook that would have been available had the building not been constructed. “The image is clearer and sharper than what they had before – and with way better sound.” He also claims that the building’s technology makes the sun itself virtually redundant. “These televisions emit much more radiation than the sun ever could.”
It is, he says, a new spin on an old idea. “We have been using plasma screen technology to resolve objections for some years. Previously, though, we always had to install them in the objectors’ lounge rooms. We just attached them to the building itself.”
Le Corboxier is not content to rest on his laurels, and looks towards a future in which designs can be unfettered by even these kind of considerations. “The future lies in moving the resolution of design problems to their source. In the past, we’ve bent architecture every which way to resolve what at the end of the day were off-site problems.” Those off-site problems were neighbours, said Le Corboxier, “and off-site problems need off-site solutions.”

For his next project, Le Corboxier is therefore hoping to adapt the principles of the Innovative Brilliance building to create what he calls an “Amenity Zone:” a series of inward-facing plasma screens constructed over the windows of adjoining dwellings. “If we isolate all the neighbours in their own Amenity Zone, and build a giant plasma screen facing the street in front of our building, we can finally be free to express our architectural vision unfettered by the mundane realities of actual site circumstance.”
Le Corboxier becomes misty-eyed at the thought. “We can finally set out to achieve what we have wanted all along: complete purity and harmony of form… And walk-in robes for every bedroom.”
Originally published in the “Clause 101” column in Planning News 33, no. 11 (December 2007): 30.