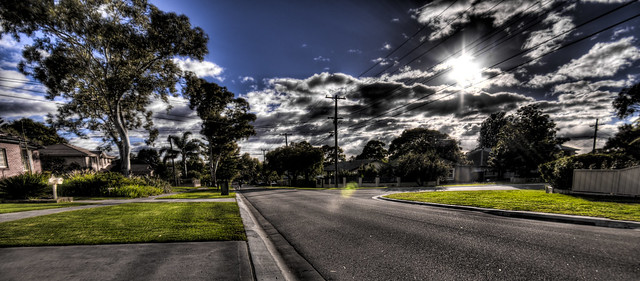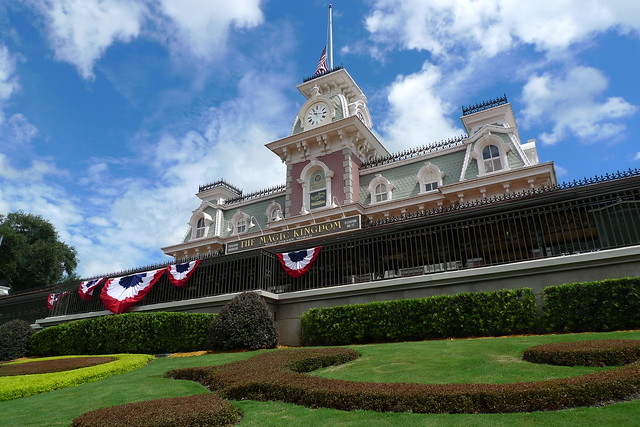The Australian Ugliness (Robin Boyd, Text, 1960/2010)

In 1960 Robin Boyd’s The Australian Ugliness became the classic treatise on the malaise of this country’s architecture and planning, offering a withering critique of all that Boyd found wanting in the Australian built form of the late 1950s. The book has now been re-issued in a handsome fiftieth-anniversary edition, with Boyd’s text bracketed between an introduction by Christos Tsiolkas and an afterword by John Denton, Phillip Goad and Geoffrey London, and its reappearance provides an interesting prompt for reflection. In the subsequent half century our cities have expanded astronomically, and no doubt there is plenty of ugliness out there in the built environment. But what kind of ugliness? Have we moved on from those trends that so bothered Boyd? And if so, have we just found newer, more effective ways to blight our landscape?
